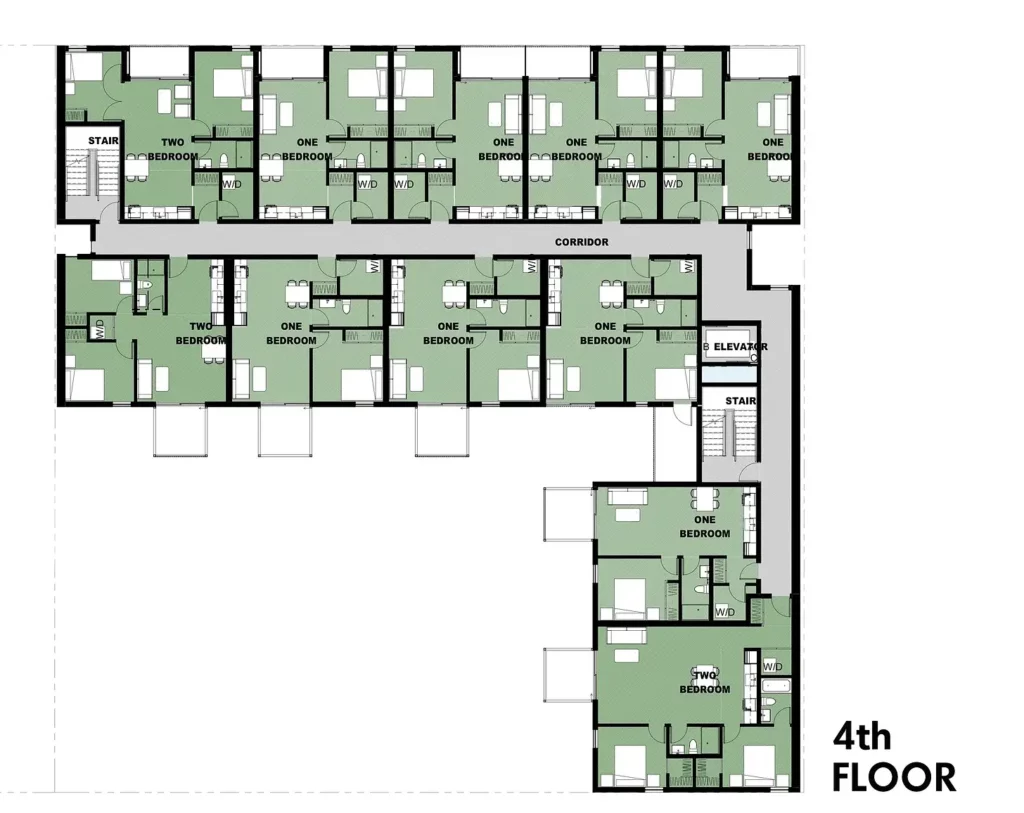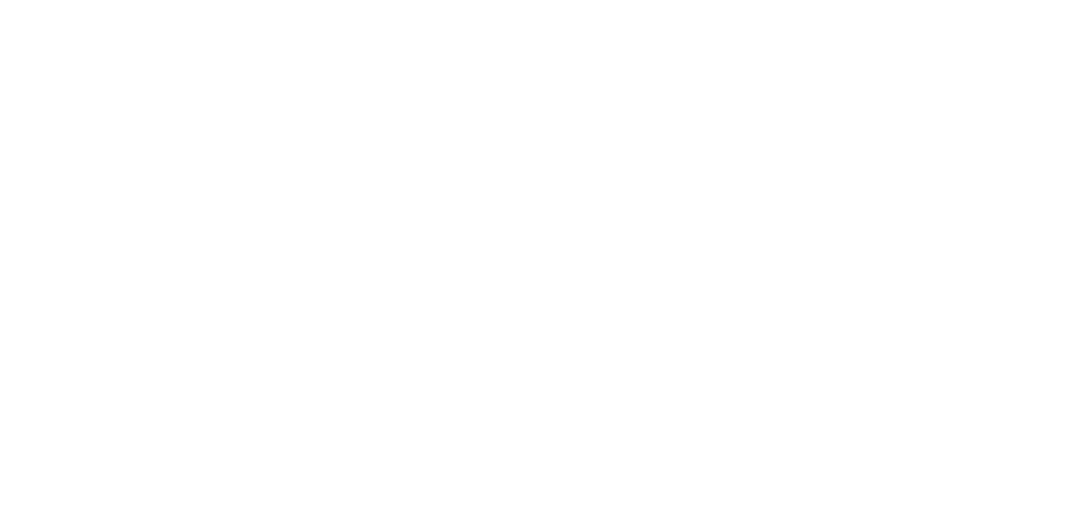
The interior design strategy was simple, provide the necessities (plenty of storage and a well crafted kitchen) and keep the rest of the space open and flexible to allow residents to make it their own. The high ceilings and large great room contribute to the airy feel, with full height operable windows and expansive sliding doors to bring in the fresh mountain air.
$409,900
Receive all the latest updates. Sign up now.
John Knox
Personal Real Estate Corporation

602 Baker Street, Nelson, BC, V1L 4J4