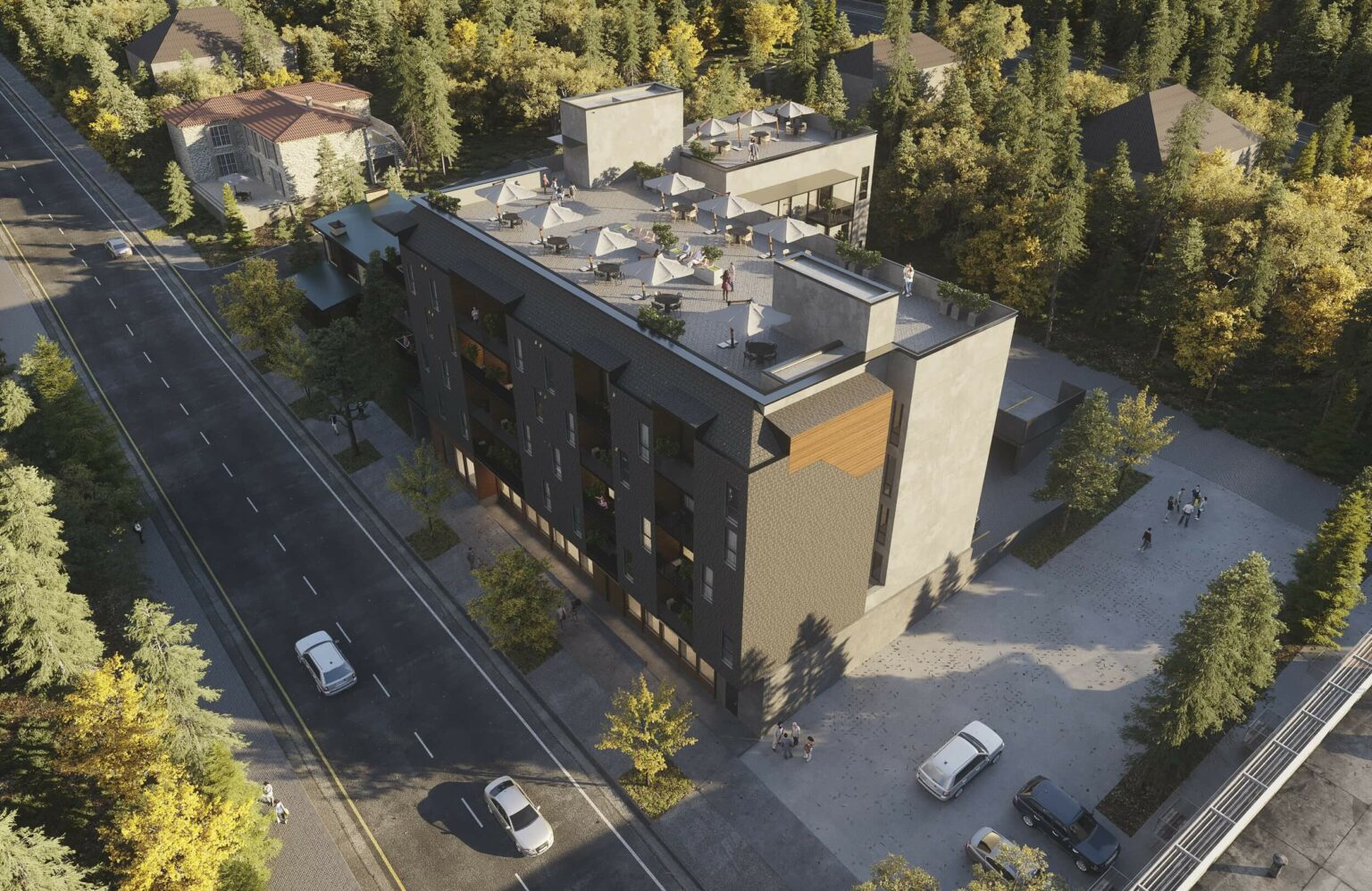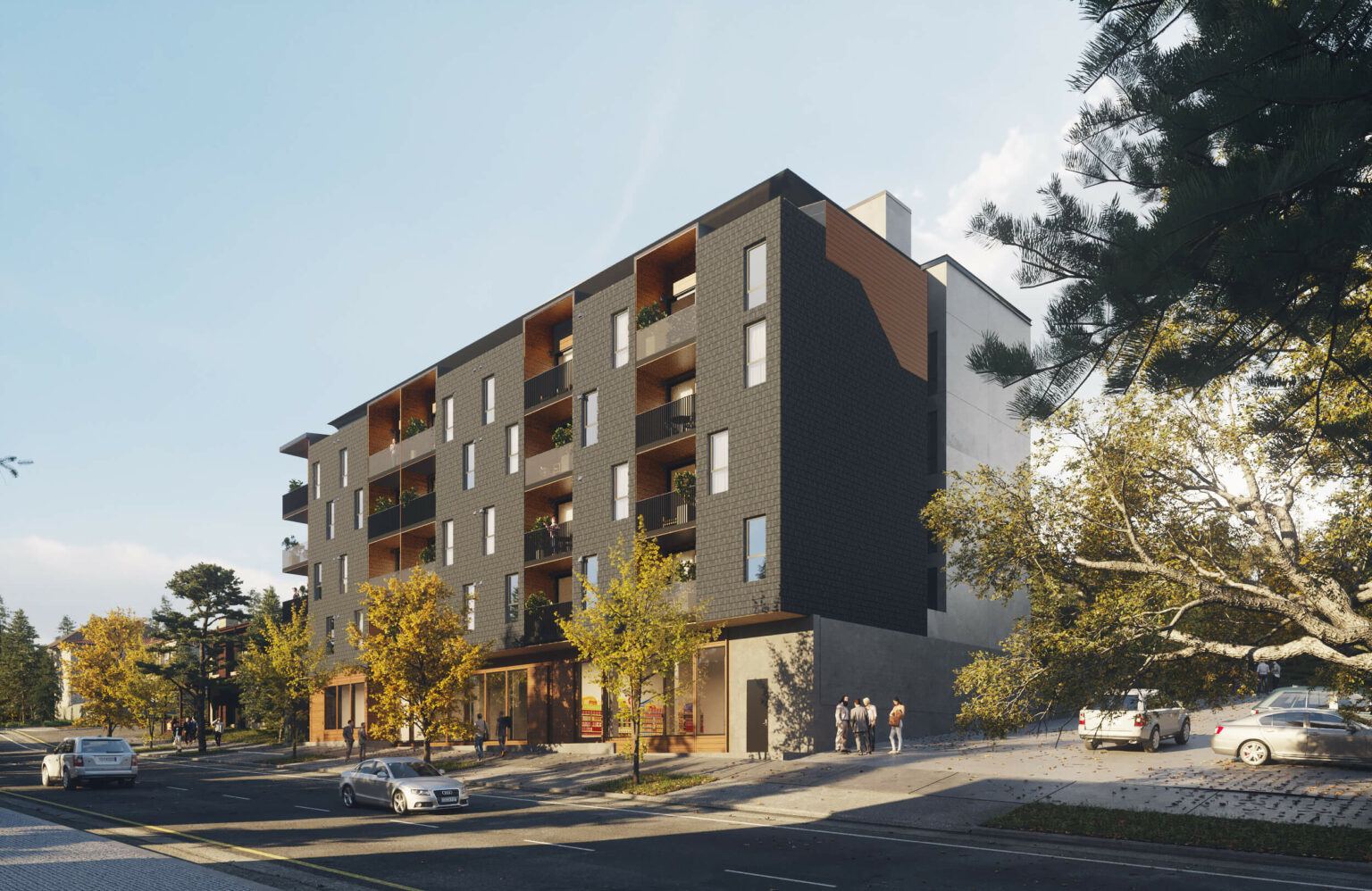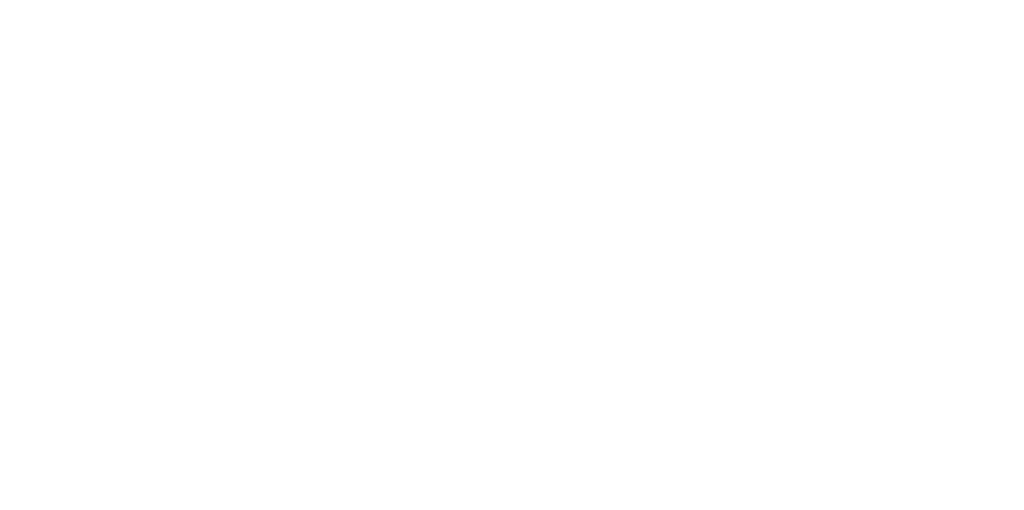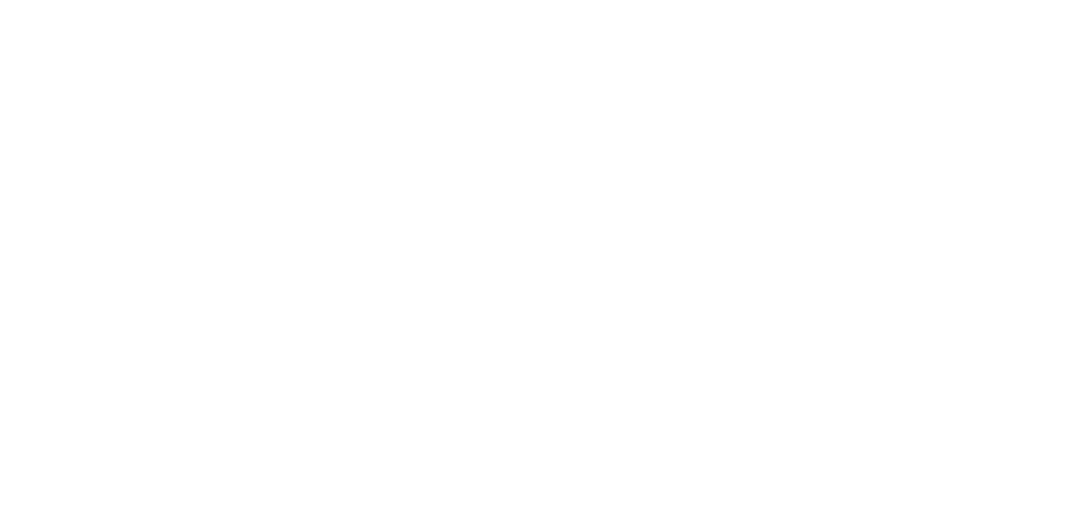LUXURY CONDOS MINUTES FROM BAKER STREET
We are excited to officially announce 514 Victoria Condos are available now!
This advertisement is not an offering for sale and that such an offering can only be made after filing a Disclosure Statement.
We are excited to officially announce 514 Victoria Condos are available now!
This advertisement is not an offering for sale and that such an offering can only be made after filing a Disclosure Statement.

Welcome home to 514 Victoria, where style and luxury meet breath-taking natural beauty. Elevate your living and experience the best of both worlds with our stunning, open-concept one and two-bedroom condos. The new development by Terrawood Developments evokes Nelson’s Victorian past while offering residents bright, modern units. Enjoy panoramic mountain vistas by day and shimmering lake reflections at sunset all from the heart of Nelson, BC’s historic downtown. Modern luxury meets nature’s grandeur, right at your doorstep.
Welcome Home to 514 Victoria.
The forty-six unit condominium stands tall as a sleek, contemporary structure effortlessly integrating urban architecture with minimalist aesthetics. Extending from property line to property line to restore the original urban-feel of Nelson, the design of the L-shaped structure and large iron balconies takes advantage of spectacular nearby lake and mountain views. An exterior of warm natural stone, wood and stucco cladding channels Nelson, BC’s heritage and a wooden, ground-floor storefront provides vibrancy to leafy Victoria Street. Spread across five floors, 514 Victoria offers a commanding presence.

Located one block away from Nelson's historic Baker Street.
A great investment for the future in such a growing area.
Sign up with your email to get the latest updates on available units.



Receive all the latest updates. Sign up now.
John Knox
Personal Real Estate Corporation

602 Baker Street, Nelson, BC, V1L 4J4